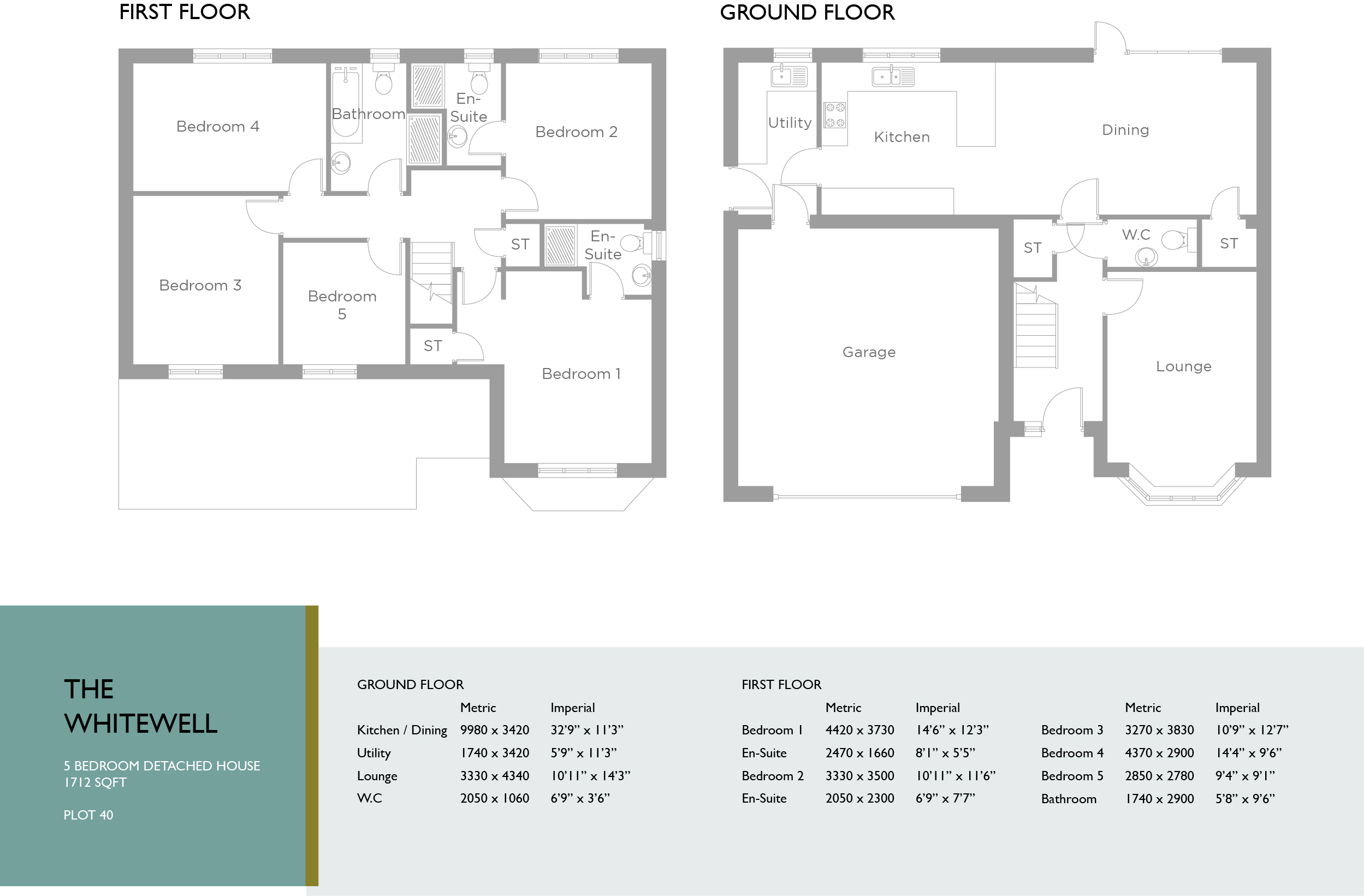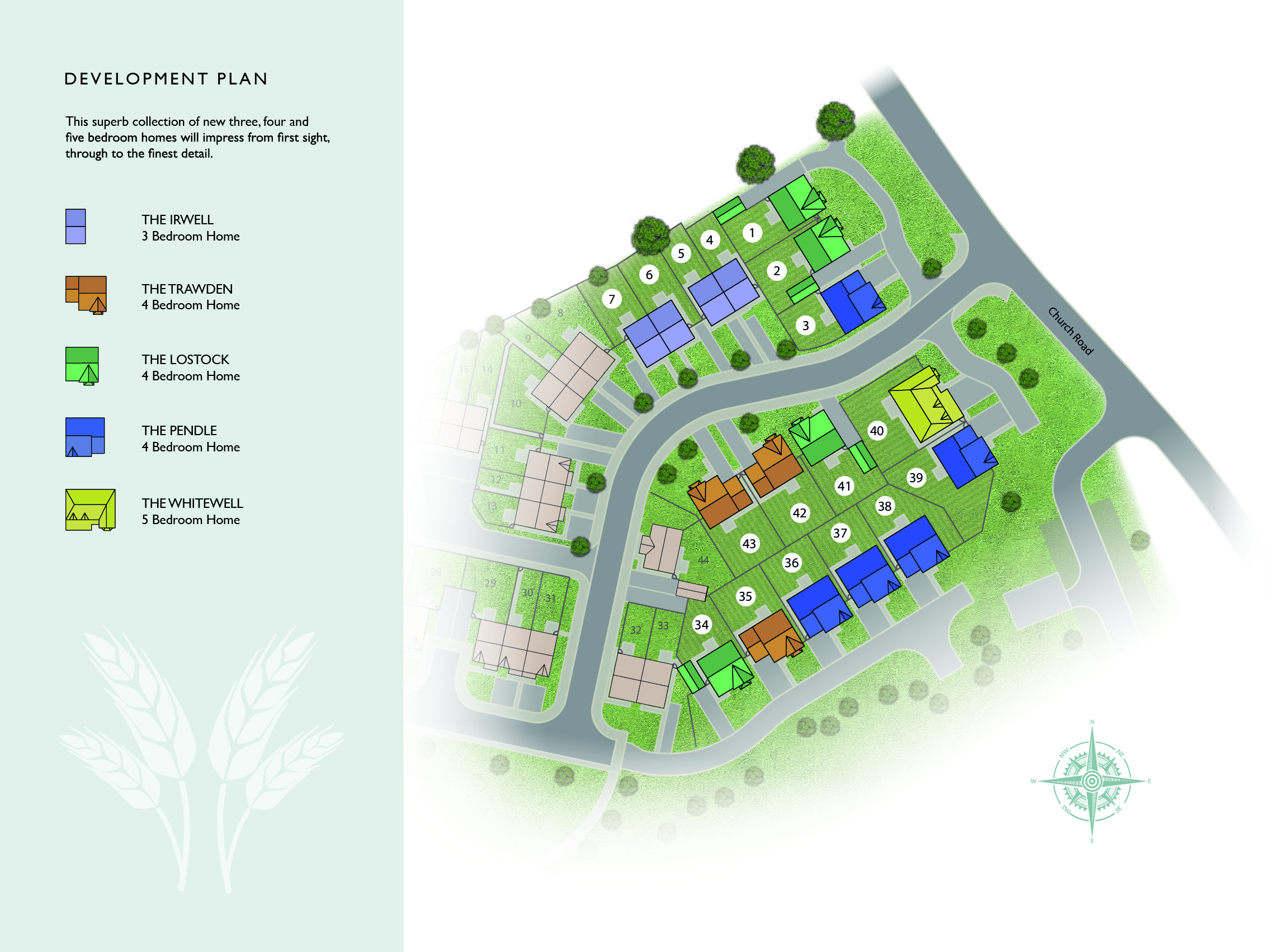-
Email
enquiries@concerthomes.co.uk -
General Enquiries
01772 810 250
*Amtico & carpet flooring package & £8,000 towards moving costs*
*Terms and Conditions apply*
Overview:
The Whitewell is a modern 5 bedroom detached home designed for flexible living. The ground floor offers a spacious and light living environment with an open plan kitchen and dining area brought to life with bi-folding doors overlooking the rear garden. You also have the benefit of storage spaces throughout the home too.
The first floor features five good sized bedrooms as well as a family bathroom and ensuite shower room to the master and second bedroom.
House spec:



*Choose from £350 per month towards your mortgage for the first 12 months OR Part Exchange*

4 bedroom Lostock with luxury Amtico & carpet flooring package included plus help towards your moving costs OR Part Exchange*

The Pendle at 1502 sq ft offers space for the growing family. The large master bedroom has a separate dressing area and en-suite.

Modern three bedroom semi-detached with £500 per month towards mortgage payments for first 12 months OR Part Exchange*

Modern three bedroom semi-detached with £500 per month towards mortgage payments for first 12 months OR Part Exchange*

The Irwell will suit first time buyers and those wishing to downsize. *Help towards moving costs or Part Exchange available*

The Irwell will suit first time buyers, families and those wishing to downsize and have plenty of space at 946 sq ft.

At 1,313 sq ft. The Lostock is ideal for a growing family offering flooring package, and help with moving costs.

The Trawden at 1309 sq ft. is the perfect space for the growing family looking for a modern living solution.

The Pendle at 1502 sqft offers space for the growing family. The large master bedroom has a separate dressing area and en-suite.

The Pendle at 1502 sqft offers space for the growing family. The large master bedroom has a separate dressing area and en-suite.

The Pendle at 1502 sqft offers space for the growing family. The large master bedroom has a separate dressing area and en-suite.

*Amtico & carpet flooring package & £10,000 towards moving costs*

*Amtico & carpet flooring package & £8,000 towards moving costs*

*Amtico & carpet flooring package & £8,500 towards moving costs or Part Exchange*

*Amtico & carpet flooring package & £4,000 towards moving costs or Part Exchange*

*Amtico & carpet flooring package & £4,000 towards moving costs or Part Exchange*